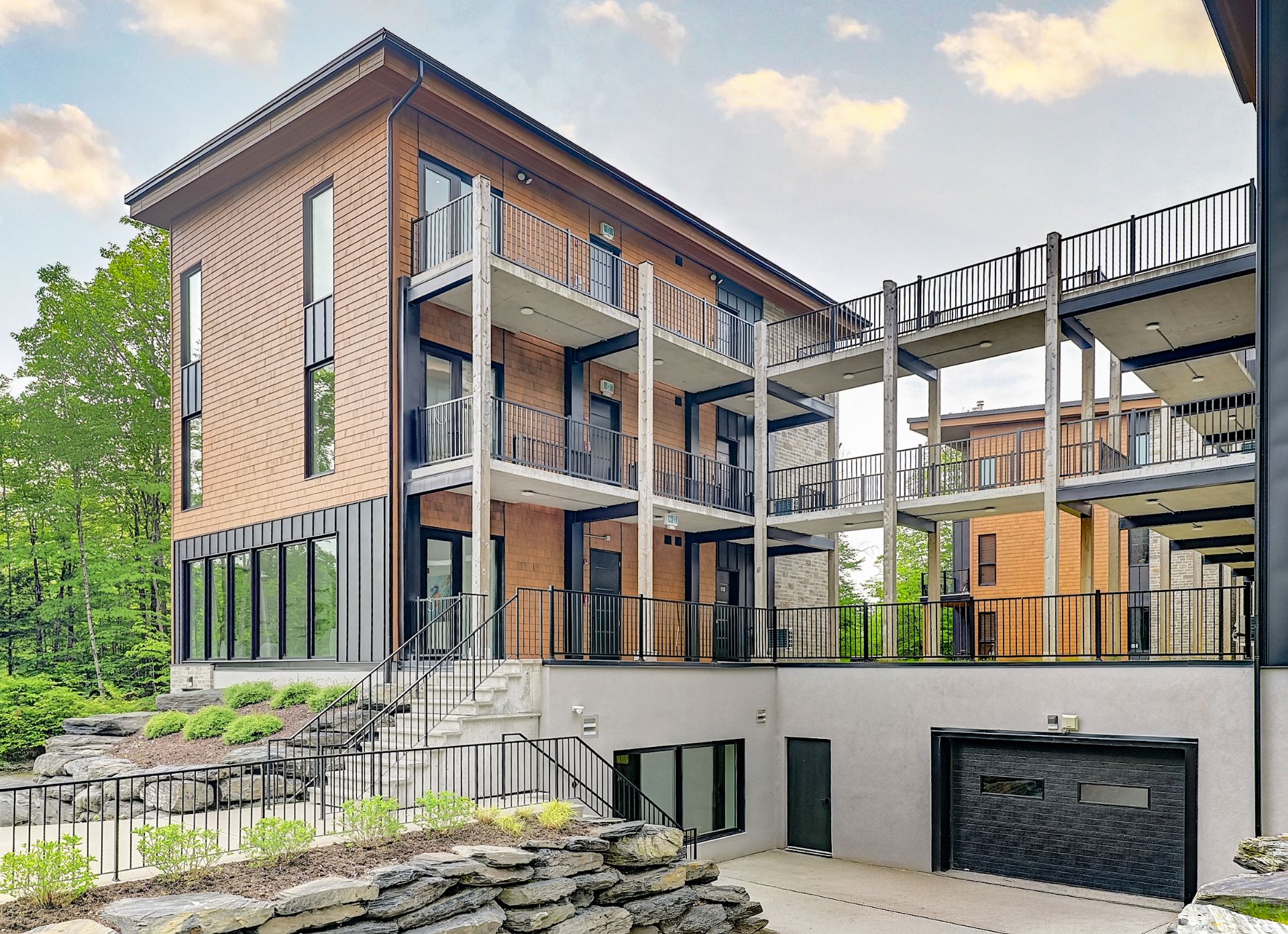5125 Ch. du Parc, Orford, QC J1X7N9 $569,000

Exterior

Living room

Living room

Living room

Kitchen

Kitchen

Kitchen

Living room

Living room
|
|
Description
Privacy, and Thoughtful Design
This one-of-a-kind property in the heart of the Eastern
Townships combines refined aesthetics, comfort, and
functionality. Uniquely enhanced by the current owner, this
unit features a redesigned layout, custom kitchen with
exclusive materials, high-end finishes, and full-height
ceramic tiling in both bathrooms. Every detail has been
carefully curated, setting this unit apart from all others
on the market.
One of its greatest assets is its intimate and privileged
location within the building. Enjoy direct access to the
landscaped grounds and recreational facilities (pool, spas,
trails), creating a true private backyard feel--perfect for
relaxing, entertaining, or enjoying nature with peace and
quiet.
The unit is filled with abundant natural light thanks to
generous windows, and the atmosphere is enhanced by
numerous recessed lights, offering warm and functional
illumination day and night.
The living room opens onto a spacious covered terrace with
views of mature trees. The STUV wood-burning stove adds
charm and comfort. The exclusive kitchen includes a central
island, premium FULGOR-Milano appliances, custom cabinetry,
and elegant lighting.
There are two comfortable bedrooms, including a primary
suite with private ensuite. Both bathrooms are finished
with full-height ceramic on all walls--a rare feature in
similar properties. The mudroom-style entryway includes
ample storage and a washer-dryer setup.
Sold fully furnished and equipped, including contemporary
furniture, high-quality appliances, two Samsung FRAME TVs,
linens, dishes, kitchen accessories, a Tesla charging
station with universal adapter, vacuum, ski boot dryer, and
much more. Move-in or rental ready.
The complex includes: a heated in-ground pool, two spas,
elevator, community lounge, bike and ski storage, and--a
rare privilege--two indoor garage parking spaces with a
private storage unit.
Dream Location:
At the base of Mont-Orford with direct access to hiking
trails, downhill and cross-country skiing, snowshoeing,
mountain biking, and ski touring. Only 5 minutes from
downtown Magog and Lake Memphrémagog, with its restaurants,
marina, shops, and water activities. Quick access to
Highway 10 for easy travel to Montreal or Sherbrooke.
Zoning permits short-term rentals--making this the ideal
high-end pied-à-terre or smart investment in one of
Québec's most desirable resort areas. Residential
Construction Guarantee (GCR)
Inclusions: Turnkey condo sold fully furnished with premium FULGOR-Milano appliances, STUV wood-burning stove, motorized blinds, 2 FRAME TVs, contemporary furniture, tasteful decor, high-quality bedding and dishware, small appliances, washer-dryer, vacuum, ski boot dryer, Tesla charging station with universal adapter, custom built-in unit in the primary suite, and designer bunk beds in the second bedroom. Luxury, comfort, and elegance included.
Exclusions : Very few items are excluded from the sale: the main curved floor lamp in the living room (with a marble base), a piece of artwork on the living room wall (frame and painting), and some personal belongings and stored items in the storage room. Nothing major is missing -- the condo remains fully furnished and ready to enjoy from day one!
| BUILDING | |
|---|---|
| Type | Apartment |
| Style | |
| Dimensions | 28.2x35.9 P |
| Lot Size | 103626 PC |
| EXPENSES | |
|---|---|
| Co-ownership fees | $ 6204 / year |
| Municipal Taxes (2025) | $ 3119 / year |
| School taxes (2025) | $ 349 / year |
|
ROOM DETAILS |
|||
|---|---|---|---|
| Room | Dimensions | Level | Flooring |
| Hallway | 10.10 x 5.2 P | RJ | Ceramic tiles |
| Bathroom | 11.3 x 4.0 P | RJ | Ceramic tiles |
| Bedroom | 12.0 x 9.6 P | RJ | Floating floor |
| Kitchen | 11.0 x 8.8 P | RJ | Ceramic tiles |
| Dining room | 11.0 x 7.2 P | RJ | Ceramic tiles |
| Primary bedroom | 12.0 x 12.0 P | RJ | Floating floor |
| Bathroom | 12.0 x 4.10 P | RJ | Ceramic tiles |
| Living room | 14.3 x 10.6 P | RJ | Ceramic tiles |
|
CHARACTERISTICS |
|
|---|---|
| Bathroom / Washroom | Adjoining to primary bedroom, Seperate shower |
| Equipment available | Alarm system, Electric garage door, Furnished, Level 2 charging station, Private balcony, Ventilation system, Wall-mounted air conditioning, Wall-mounted heat pump |
| Proximity | Alpine skiing, Bicycle path, Cross-country skiing, Daycare centre, Elementary school, Golf, High school, Highway, Hospital, Park - green area, Snowmobile trail |
| Windows | Aluminum, PVC |
| Available services | Balcony/terrace, Bicycle storage area, Common areas, Fire detector, Indoor storage space, Outdoor pool, Visitor parking, Yard |
| Siding | Brick, Steel, Wood |
| Distinctive features | Corner unit, Resort/Cottage, Wooded lot: hardwood trees |
| Window type | Crank handle |
| Roofing | Elastomer membrane |
| Heating system | Electric baseboard units, Radiant, Space heating baseboards |
| Heating energy | Electricity |
| Easy access | Elevator |
| Mobility impared accessible | Exterior access ramp |
| Garage | Fitted, Heated |
| Topography | Flat |
| Parking | Garage |
| Pool | Inground |
| Landscaping | Landscape, Patio |
| Cupboard | Melamine |
| Sewage system | Municipal sewer |
| Water supply | Municipality |
| Basement | No basement |
| Hearth stove | Other, Wood burning stove |
| Restrictions/Permissions | Pets allowed |
| Zoning | Residential |