457 Ch. Boulanger, Sutton, QC J0E2K0 $599,000
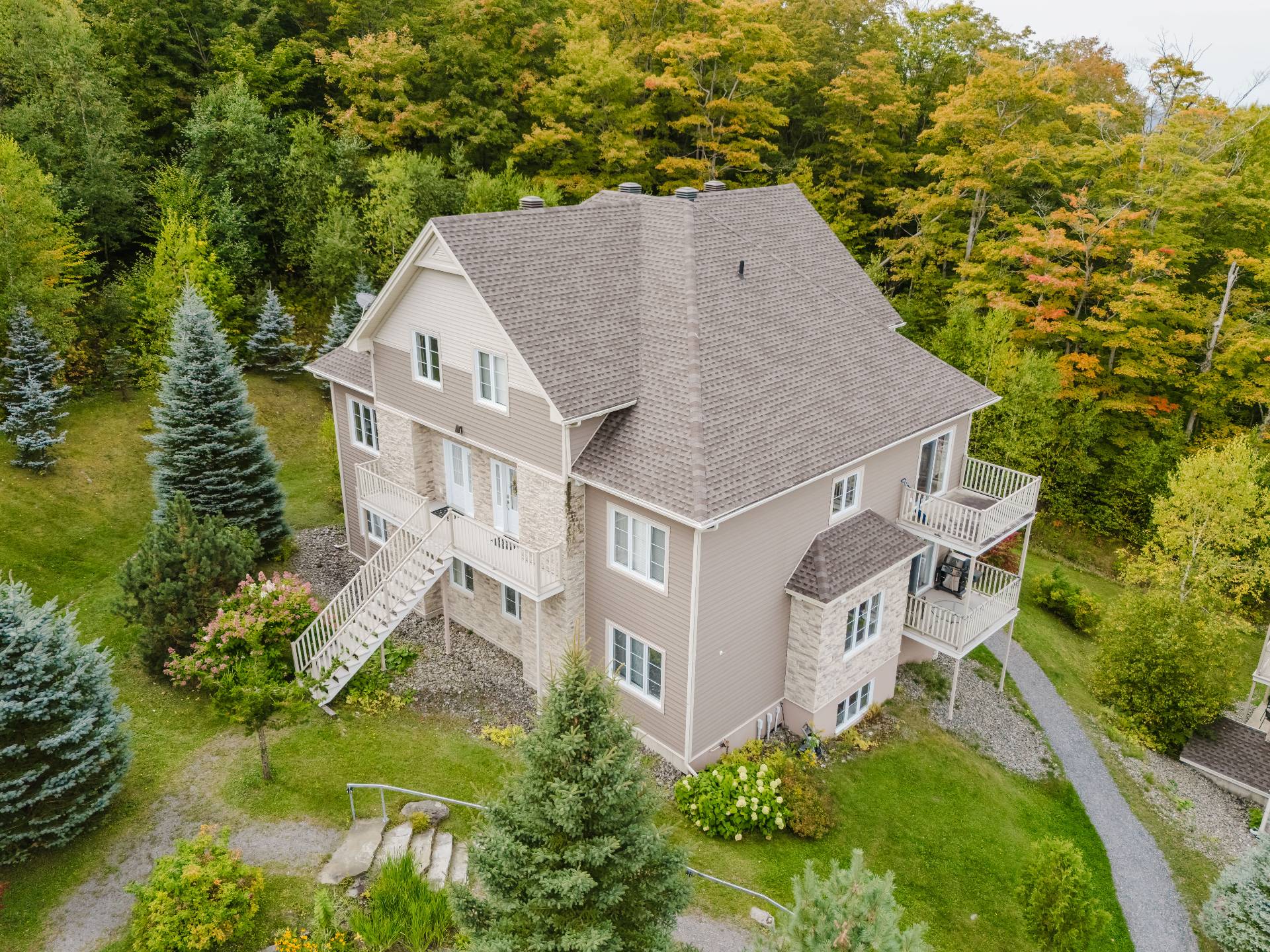
Frontage
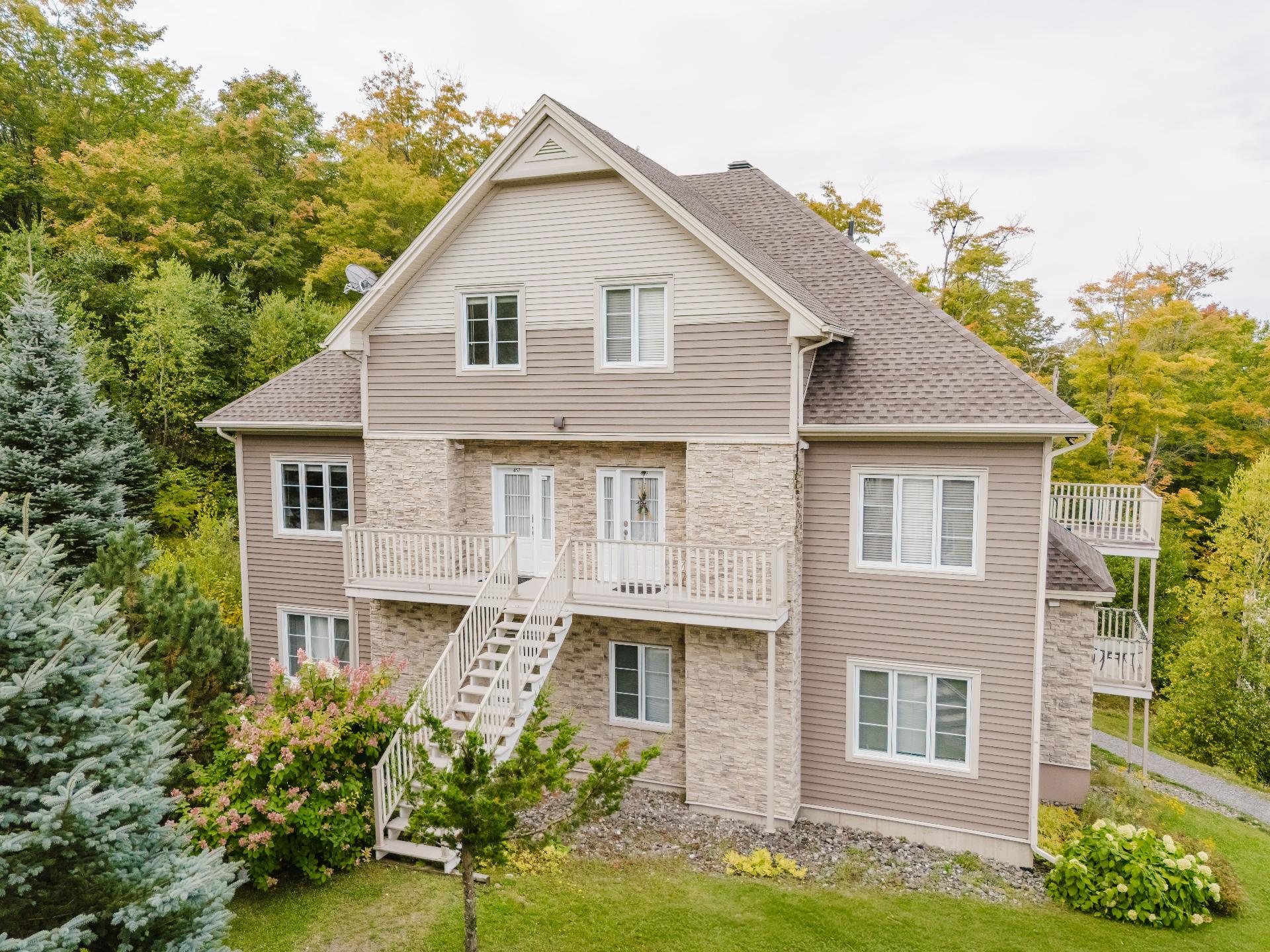
Frontage
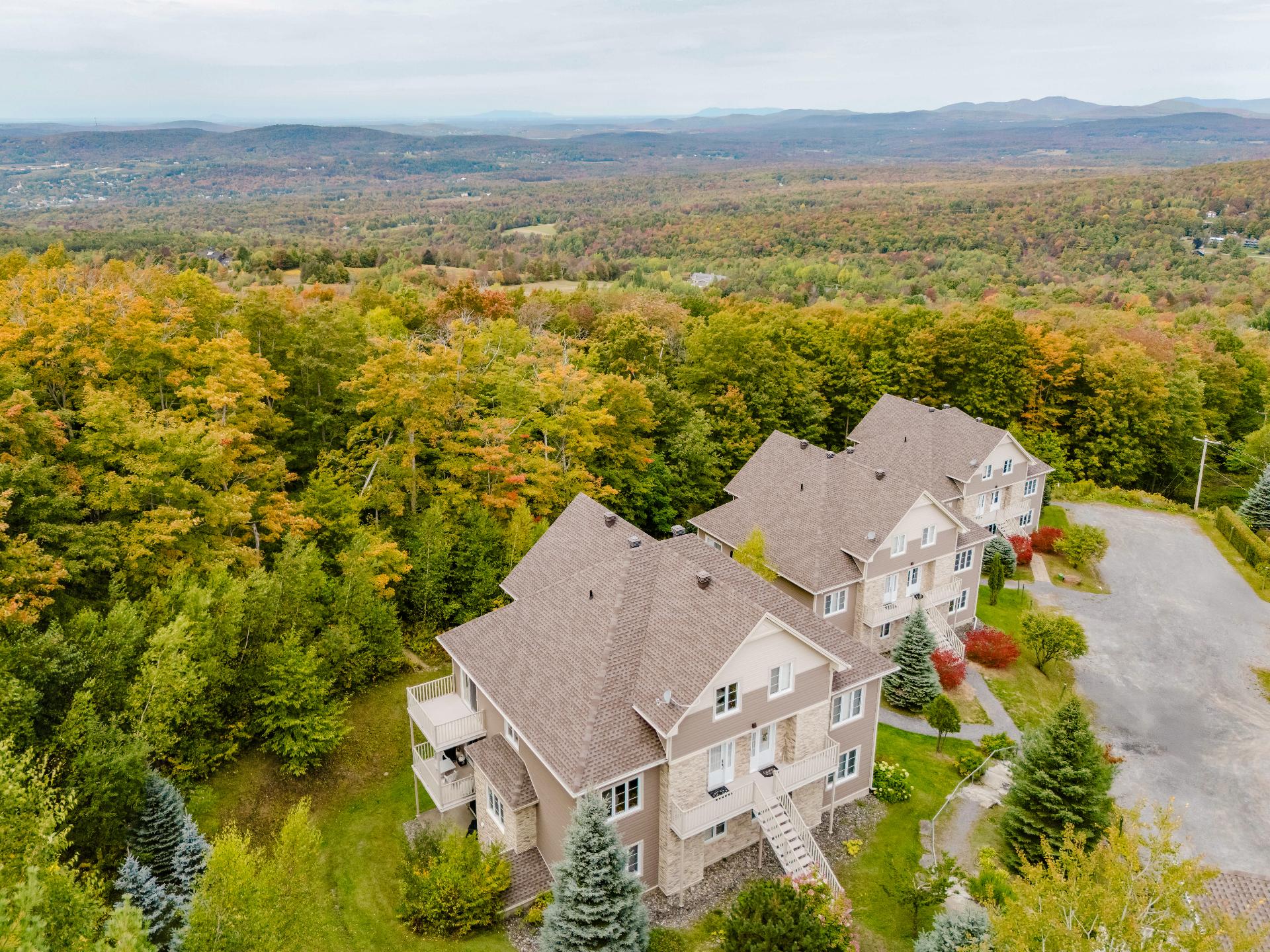
Aerial photo
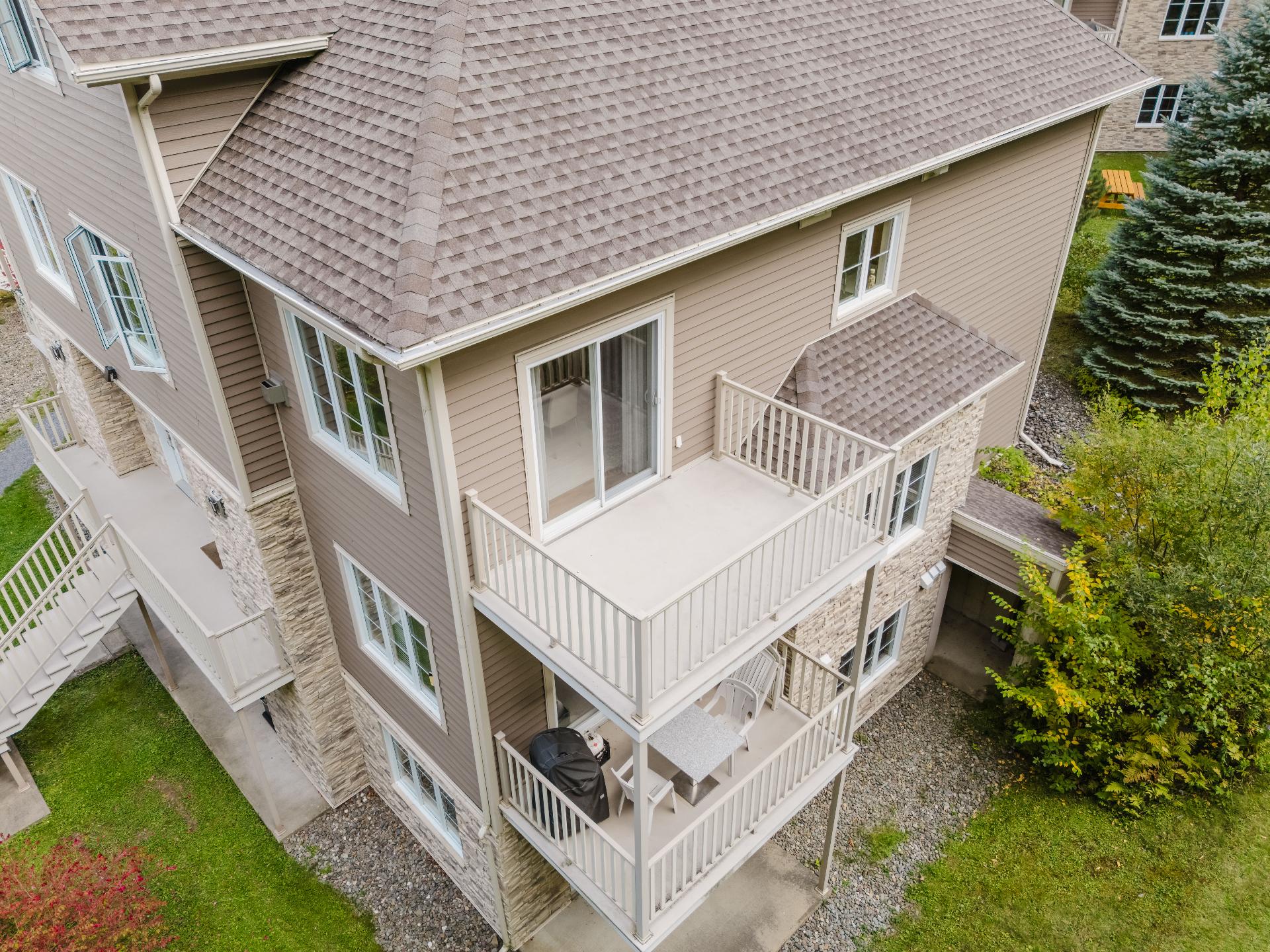
Balcony
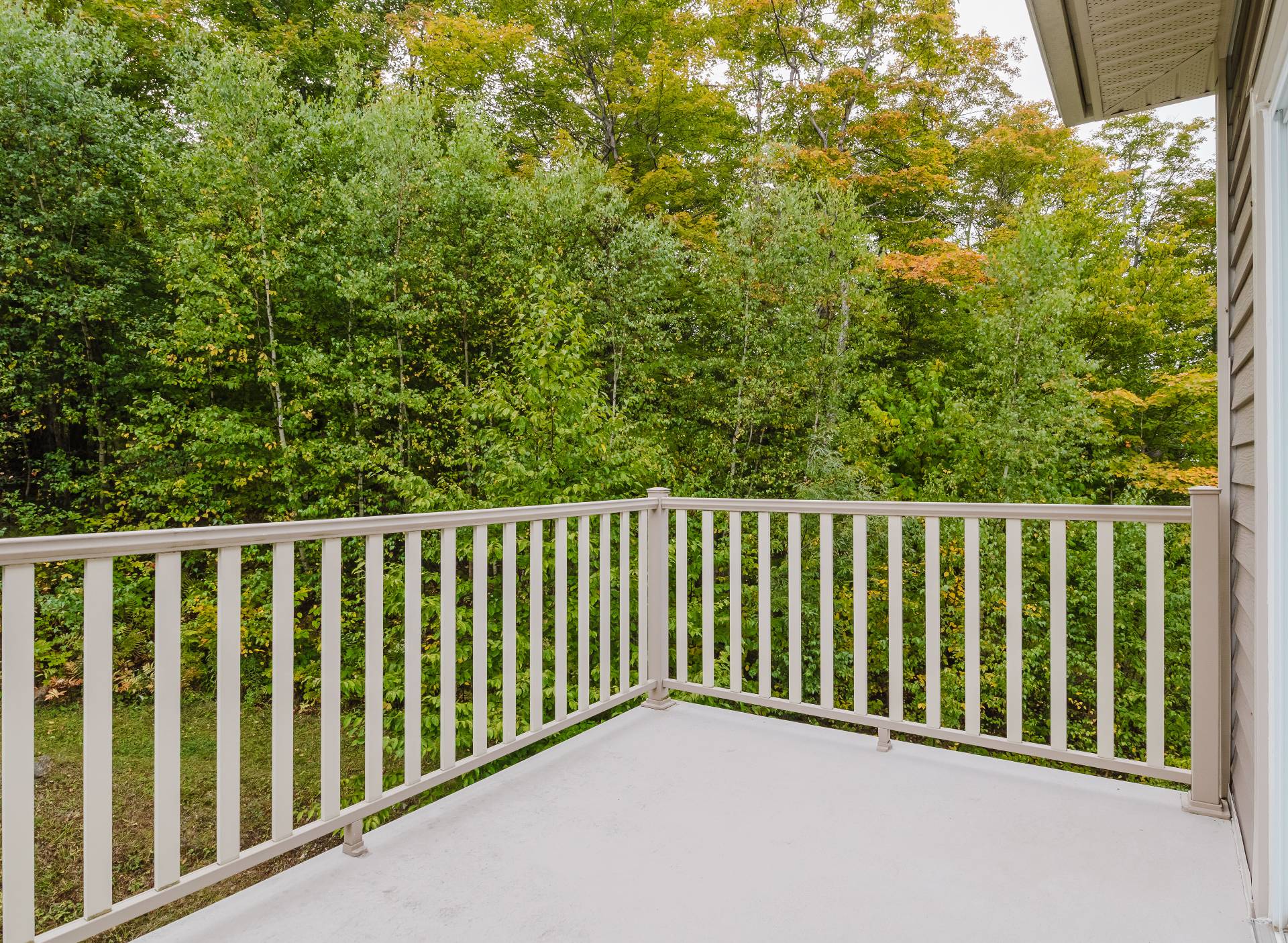
Balcony
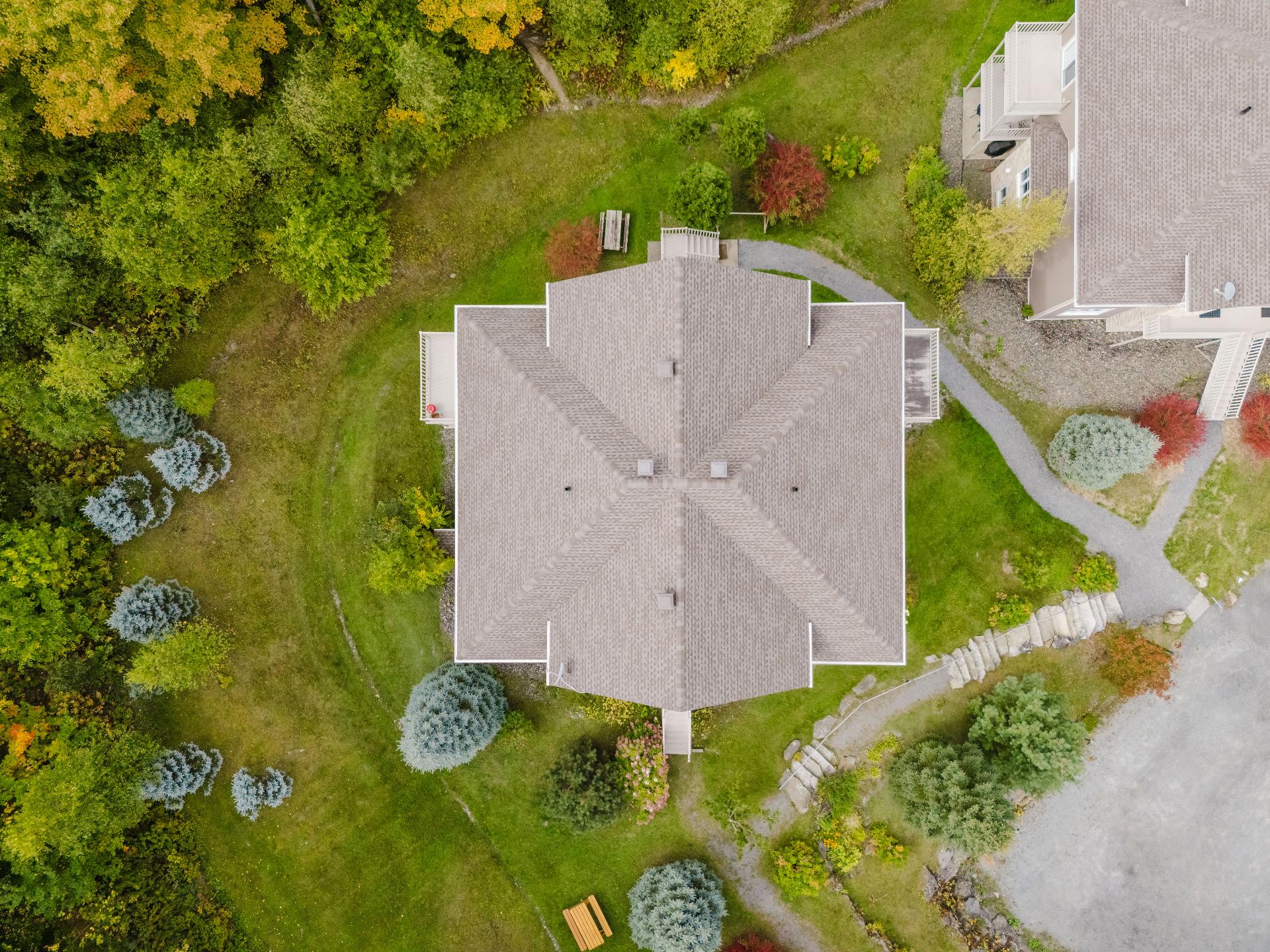
Aerial photo
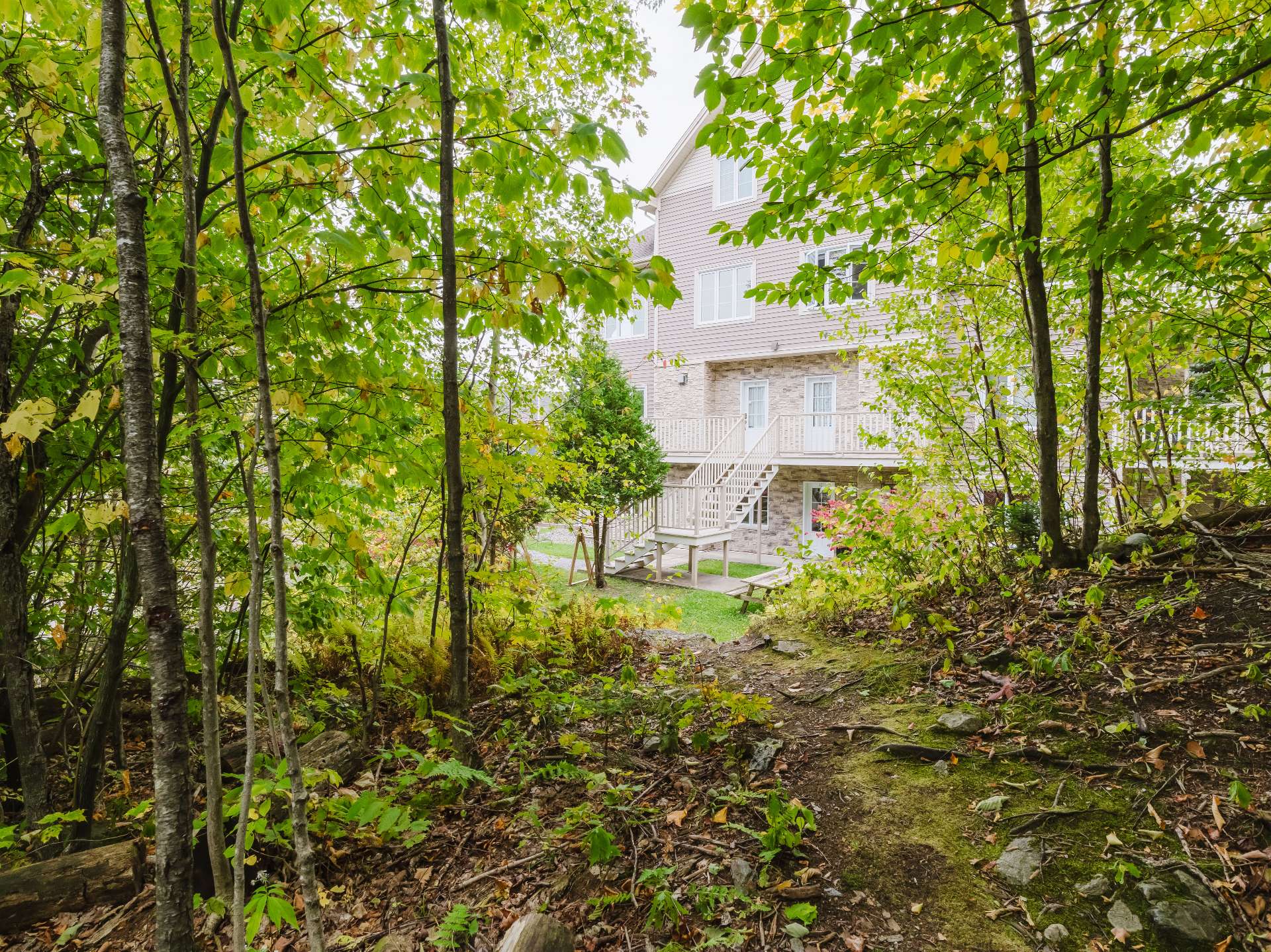
Exterior
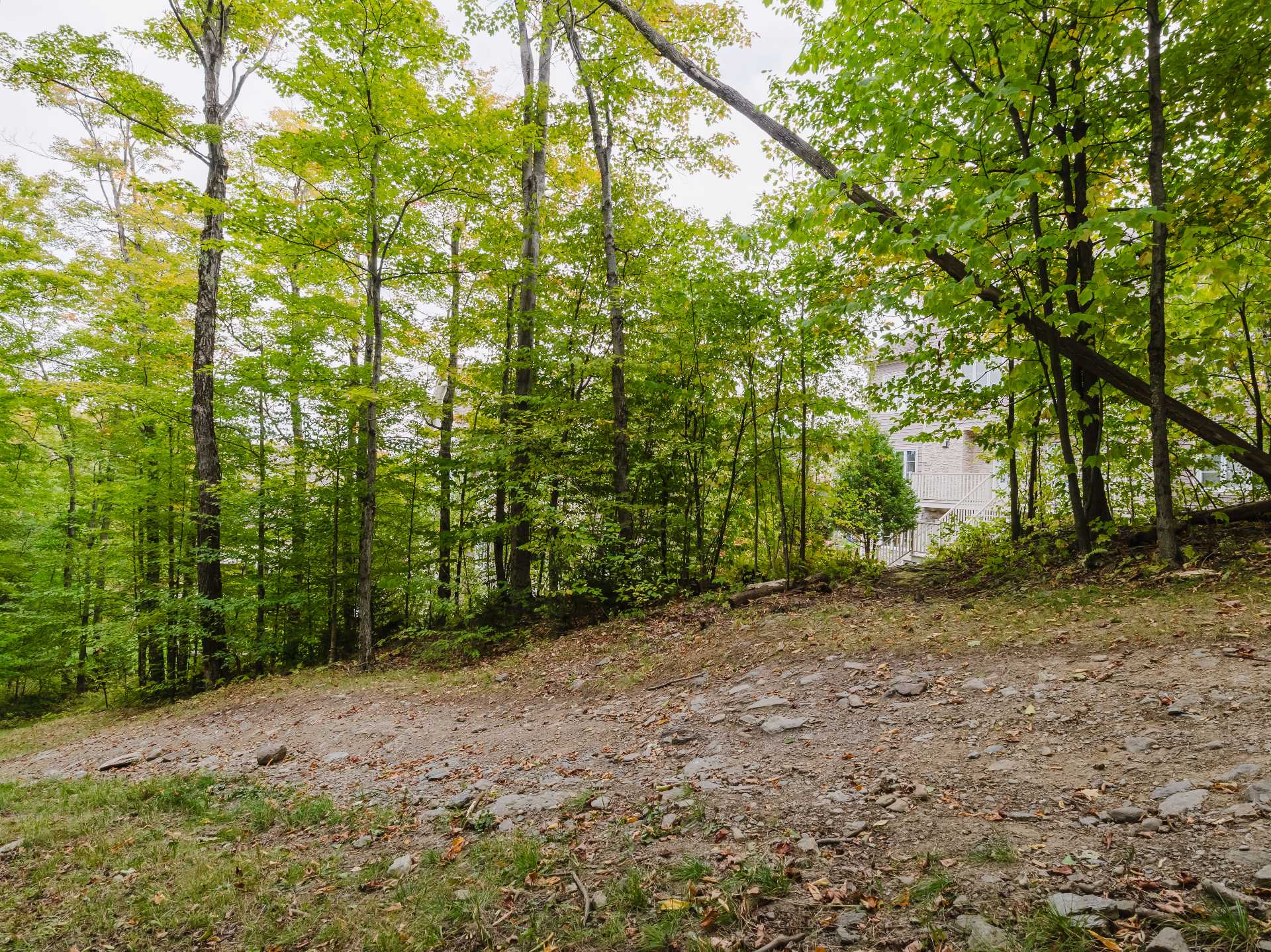
Exterior
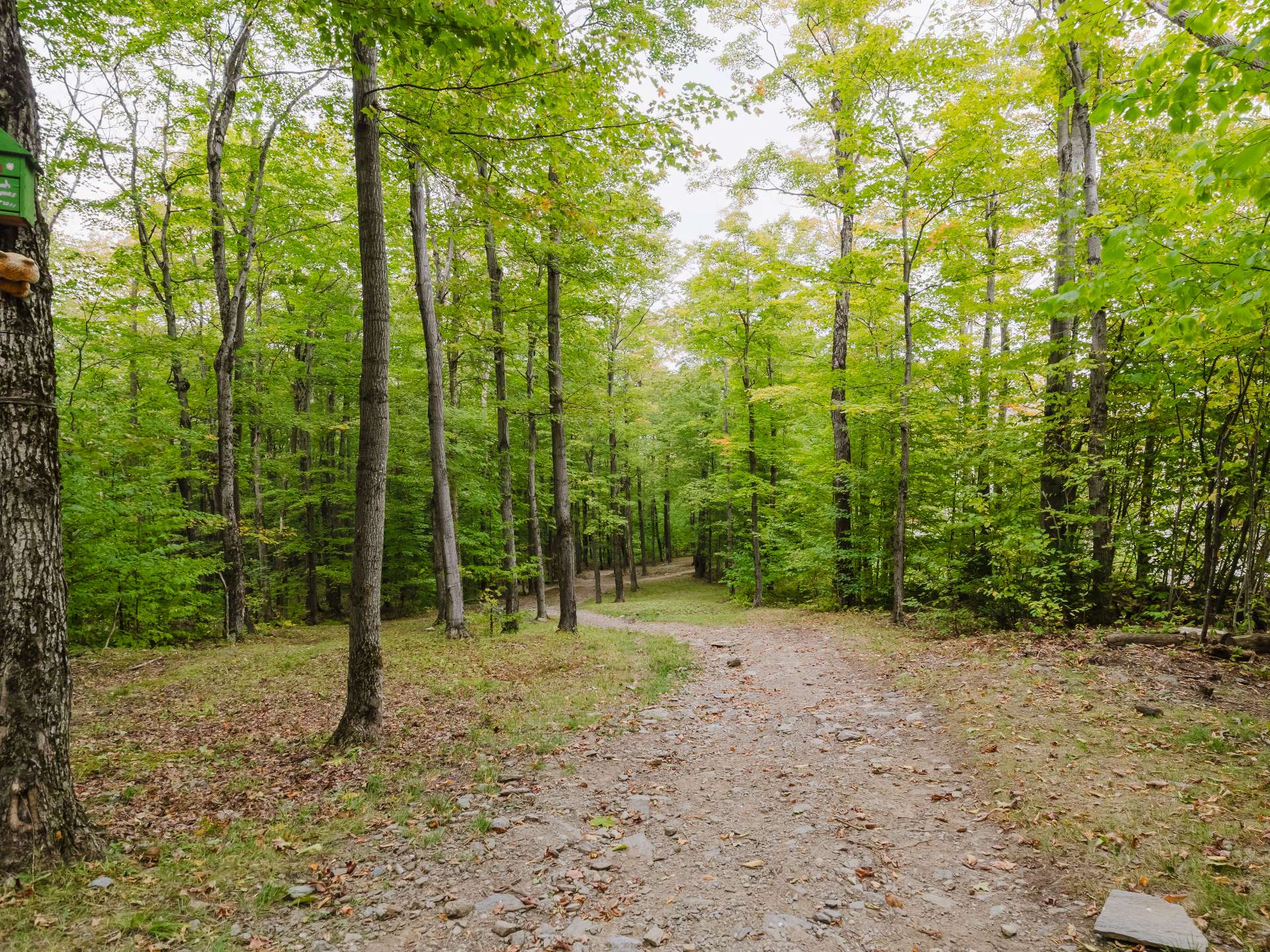
Exterior
|
|
Description
comfort. The open-plan living area extends onto an intimate
terrace (balcony) with no neighbors in sight and nature in
the foreground.
In the morning, enjoy a quiet cup of coffee; during the
day, go skiing or biking; in the evening, return to the
3-sided gas fireplace. And above all, enjoy true
ski-in/ski-out living: in just a few steps, you're on the
slopes via Mont Sutton's La Zéro. In the summer, it's just
as easy with mountain bike trails literally at the doorstep
of the condo.
Inside, a warm atmosphere: wood paneling on the ceiling, a
few other custom details, abundant light. The master suite
is on the main level.
Upstairs, two additional bedrooms and a second bathroom:
easily accommodate family and friends. Entryway with mud
room for equipment, outdoor locker, two parking spaces, and
direct access to the mountain. Well-managed condominium
with good financial statements and a well-stocked
contingency fund.
Sutton--mountain and village
Mont Sutton offers cross-country skiing, a four-season
network (hiking, biking, fall colors), and a lively
community. The village offers cafés, microbreweries,
restaurants, and artisan shops, all just minutes away.
Here, you're buying more than a condo: you're adopting a
lifestyle.
Highlights
- True ski-in/ski-out on La Zéro + direct access to bike
trails.
- Nature-facing terrace/balcony, intimate, no view of the
neighborhood.
- Bright living area, 3-sided gas fireplace.
- 3 bedrooms / 2 bathrooms; master suite on the main level.
- Careful finishes: wood paneling ceiling, custom touches.
- Entryway closet, outdoor locker, 2 parking spaces.
Ready to enjoy the outdoors year-round? This large condo
will be perfect.
Inclusions: Sold fully furnished and equipped, as seen: complete furniture, appliances (refrigerator, stove, dishwasher, microwave/hood, washer and dryer), dishes and cookware, glassware and utensils, small appliances (kettle, toaster, coffee maker), kitchen accessories, bedding and linens (sheets, duvets, pillows, towels), window coverings, light fixtures, rugs and standard decorative items, TV(s) and mount(s),cleaning items (vacuum/broom)
Exclusions : The ottoman-style chair near the fireplace and personal effects
| BUILDING | |
|---|---|
| Type | Apartment |
| Style | Detached |
| Dimensions | 23.03x22.62 M |
| Lot Size | 449.43 MC |
| EXPENSES | |
|---|---|
| Co-ownership fees | $ 4140 / year |
| Municipal Taxes (2025) | $ 3154 / year |
| School taxes (2025) | $ 327 / year |
|
ROOM DETAILS |
|||
|---|---|---|---|
| Room | Dimensions | Level | Flooring |
| Hallway | 5.9 x 7.2 P | 3rd Floor | Ceramic tiles |
| Other | 5.10 x 8.1 P | 3rd Floor | Ceramic tiles |
| Primary bedroom | 11.8 x 11.9 P | 3rd Floor | Floating floor |
| Bathroom | 7.8 x 9.9 P | 3rd Floor | Ceramic tiles |
| Living room | 13.6 x 15.7 P | 3rd Floor | Floating floor |
| Dining room | 10.2 x 13.11 P | 3rd Floor | Floating floor |
| Kitchen | 8.7 x 12.4 P | 3rd Floor | Ceramic tiles |
| Bedroom | 12.0 x 13.0 P | 4th Floor | Carpet |
| Bathroom | 5.1 x 7.1 P | 4th Floor | Ceramic tiles |
| Bedroom | 11.8 x 12.2 P | 4th Floor | Carpet |
|
CHARACTERISTICS |
|
|---|---|
| Bathroom / Washroom | Adjoining to primary bedroom, Seperate shower |
| Proximity | Alpine skiing, Bicycle path, Cross-country skiing, Daycare centre, Golf, Park - green area |
| Roofing | Asphalt shingles |
| Window type | Crank handle, French window |
| Heating system | Electric baseboard units, Space heating baseboards |
| Heating energy | Electricity |
| Available services | Fire detector |
| Topography | Flat, Sloped |
| Landscaping | Landscape |
| Cupboard | Melamine |
| Sewage system | Municipal sewer |
| Water supply | Municipality |
| Distinctive features | No neighbours in the back, Ski-in/Ski-out, Wooded lot: hardwood trees |
| Driveway | Not Paved |
| Hearth stove | Other |
| Parking | Outdoor |
| Equipment available | Private balcony, Ventilation system |
| Windows | PVC |
| Zoning | Residential |
| Siding | Steel, Stone |