324 1er Rang, Saint-Étienne-de-Bolton, QC J0E2E0 $575,000
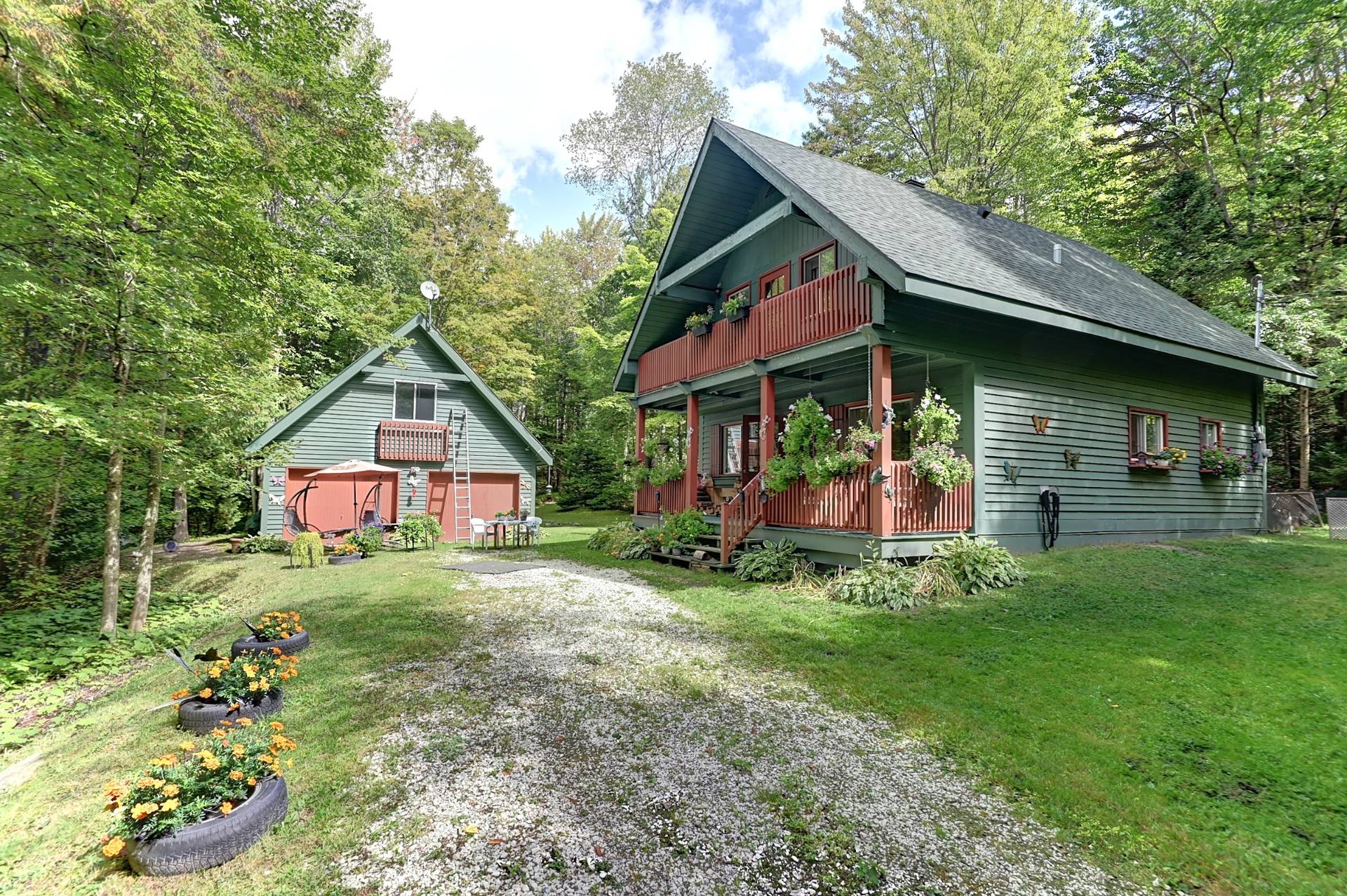
Overall View
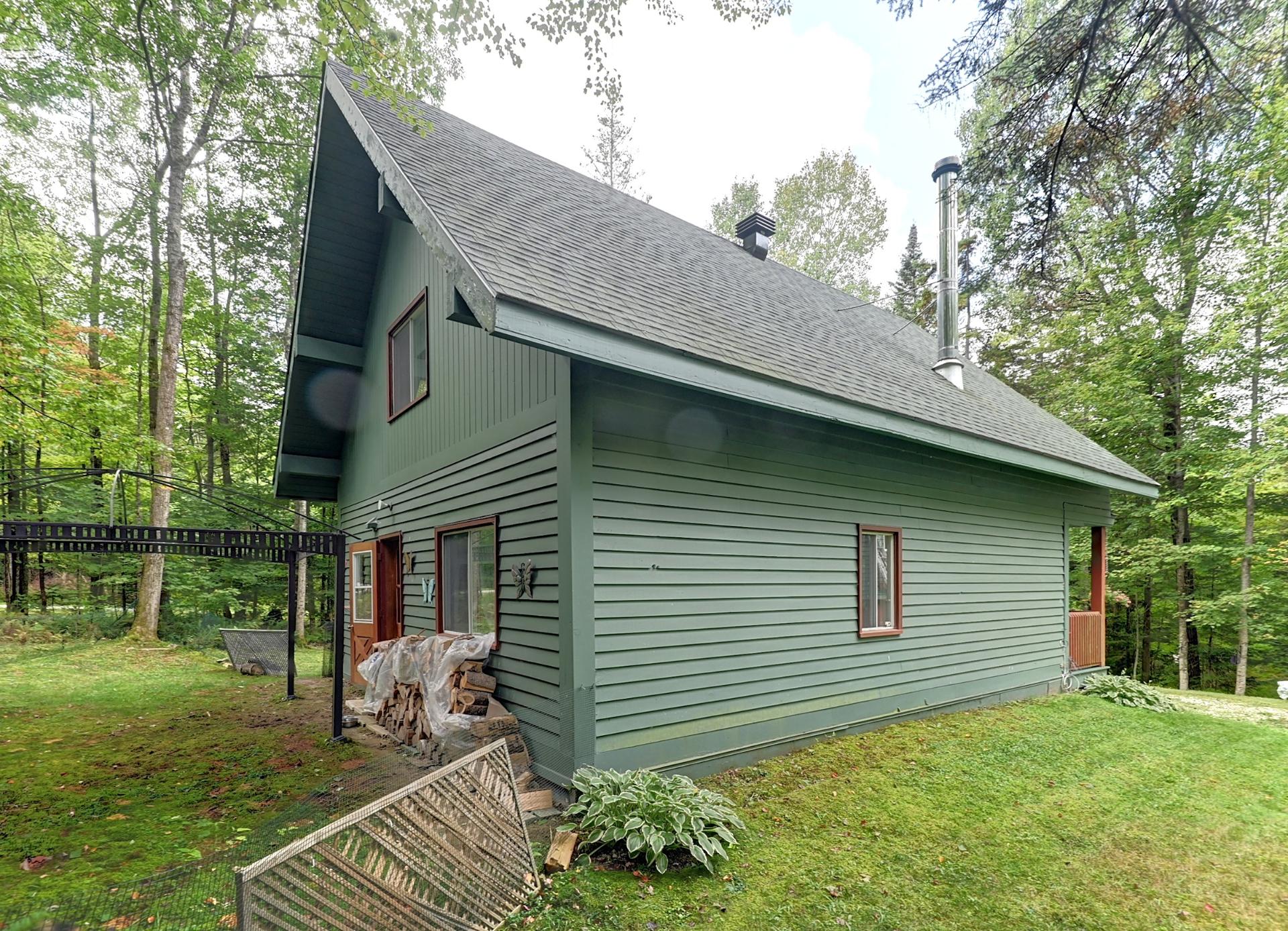
Overall View
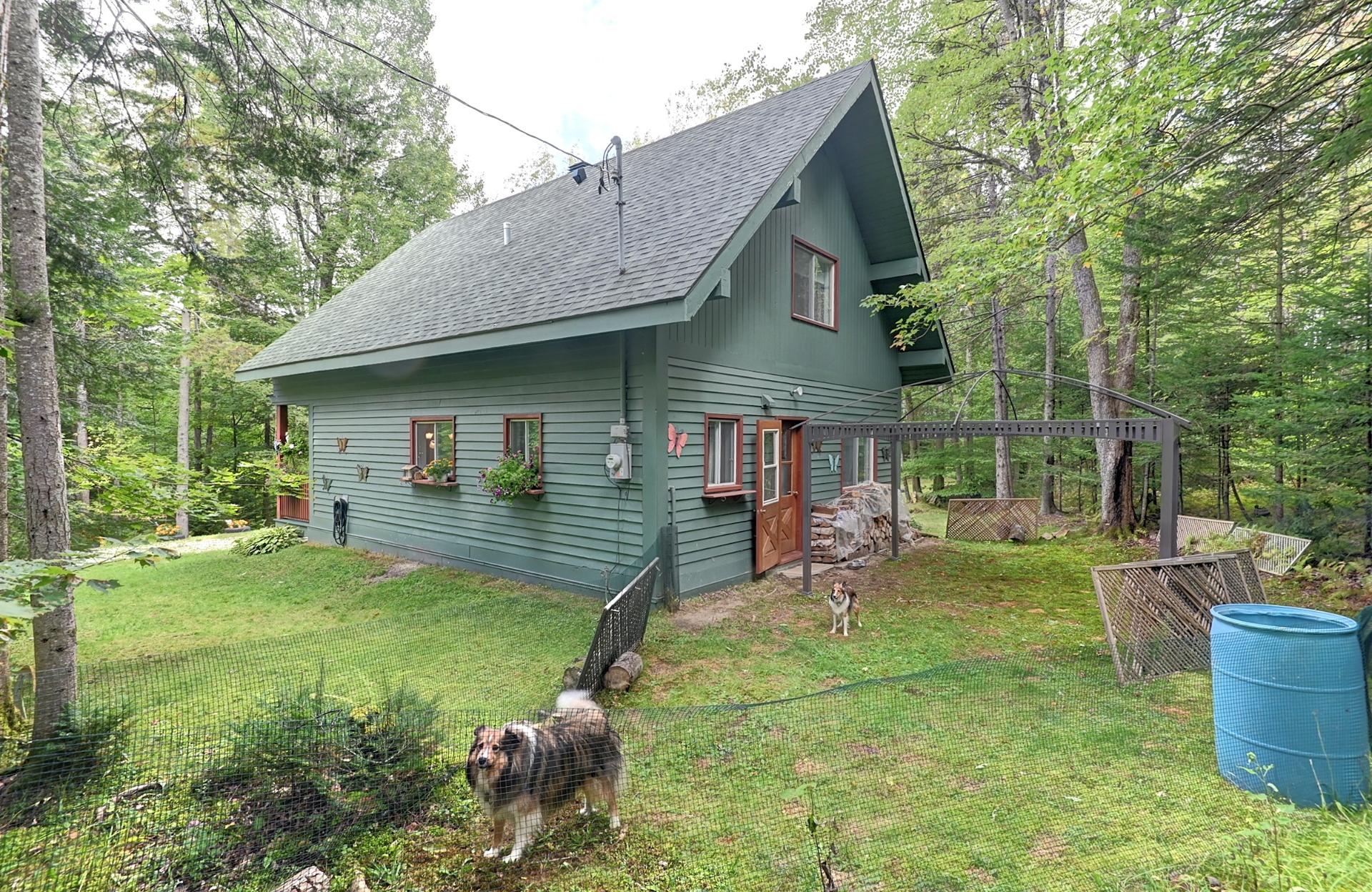
Overall View
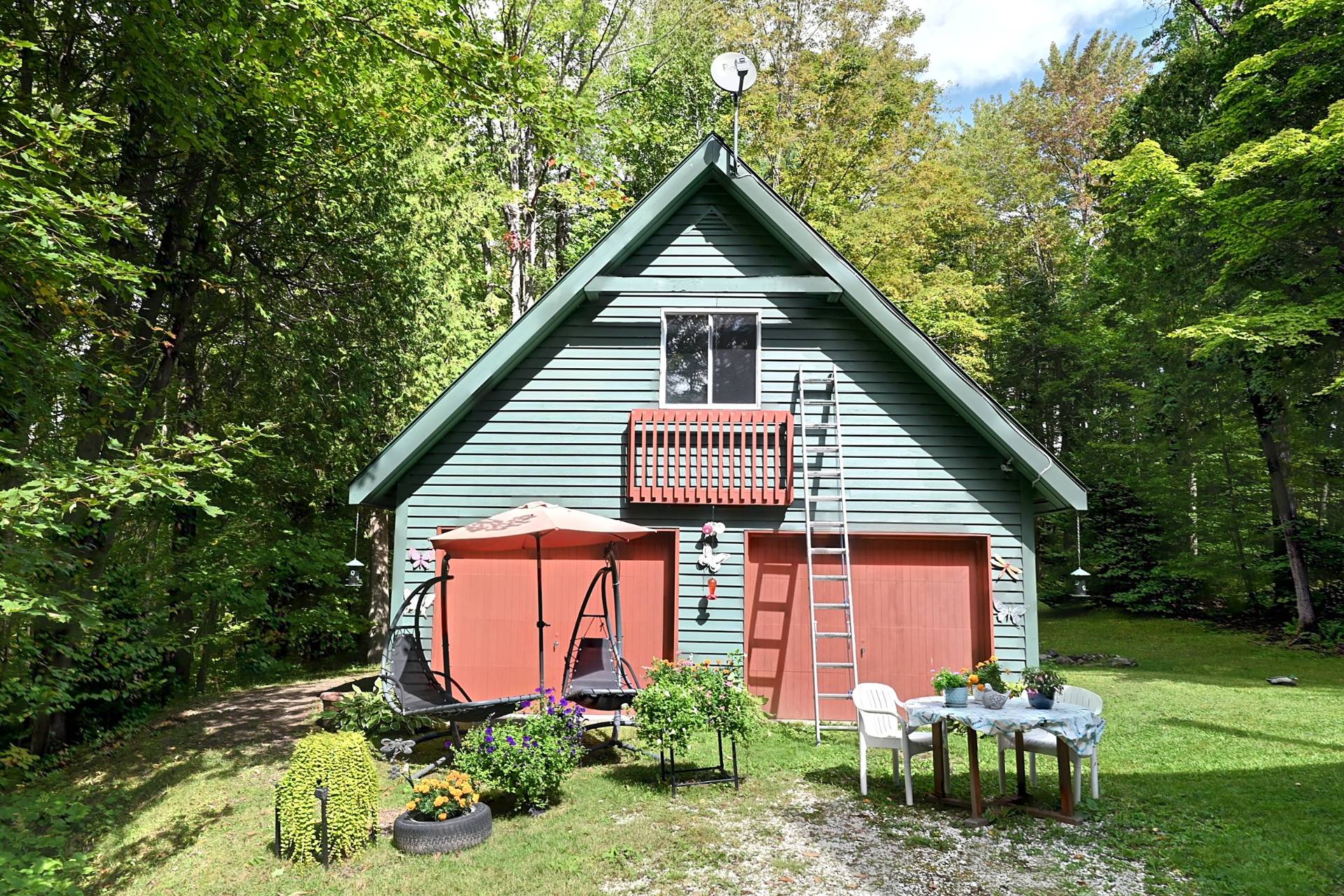
Garage
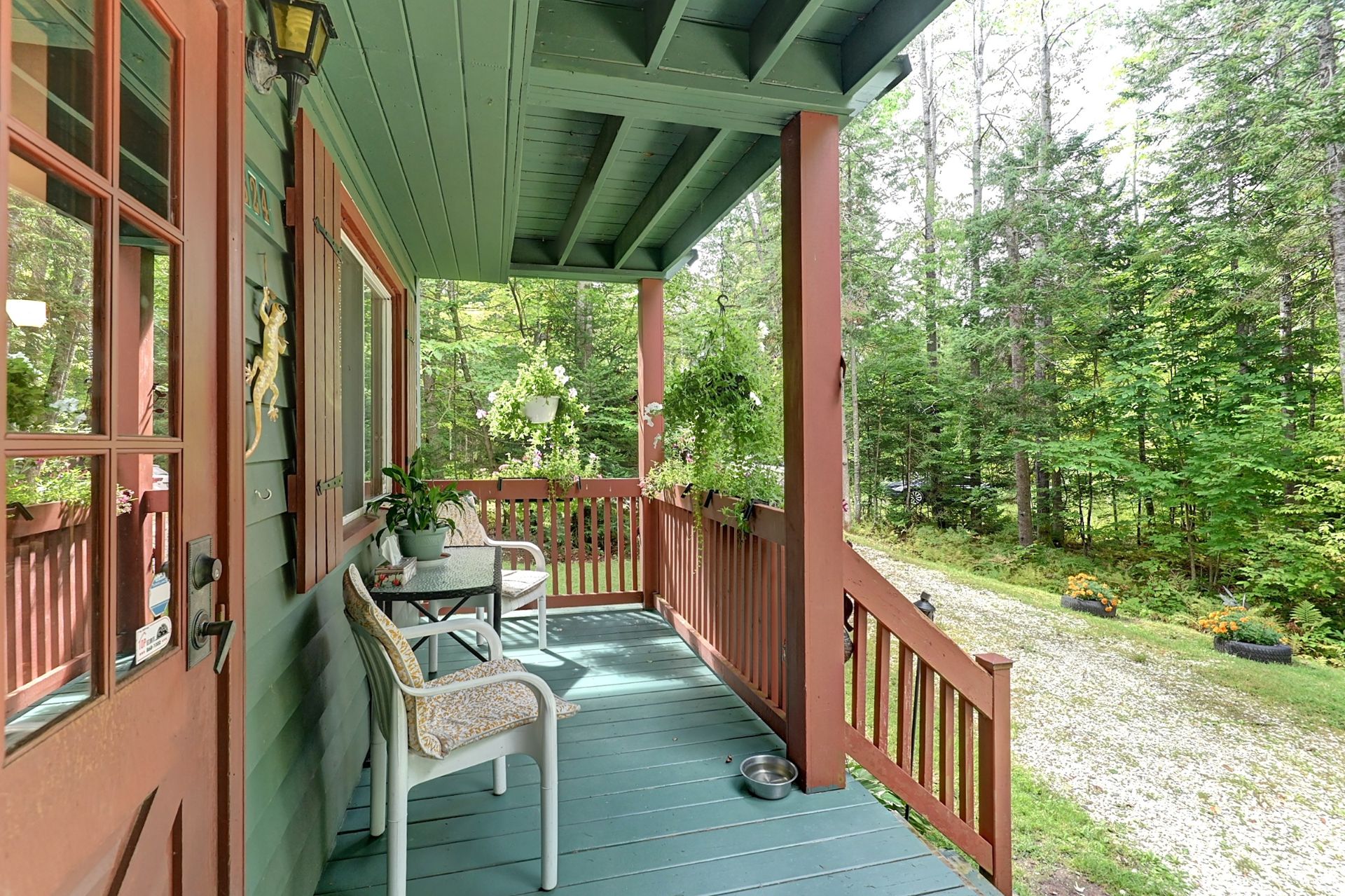
Balcony
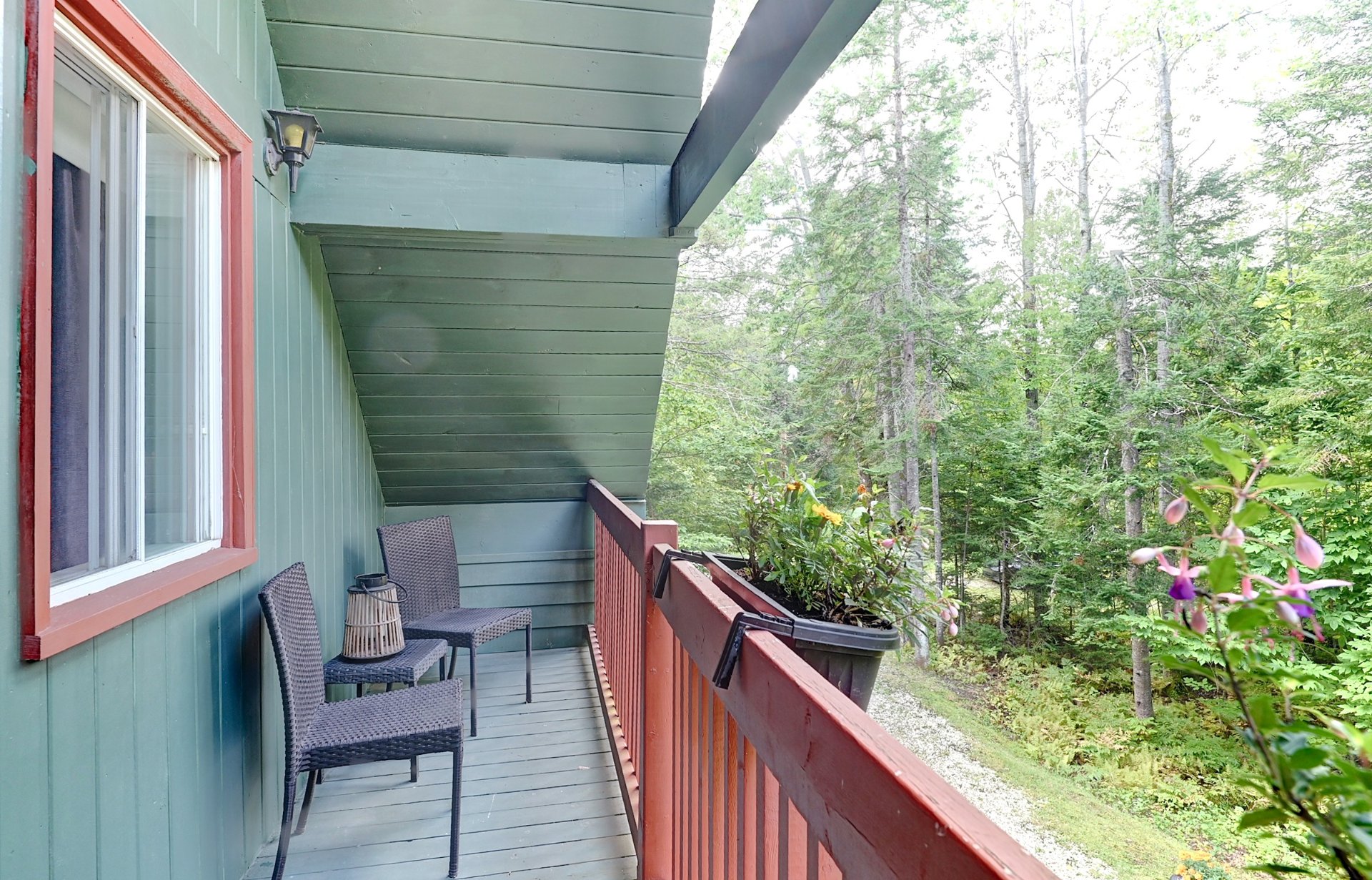
Balcony
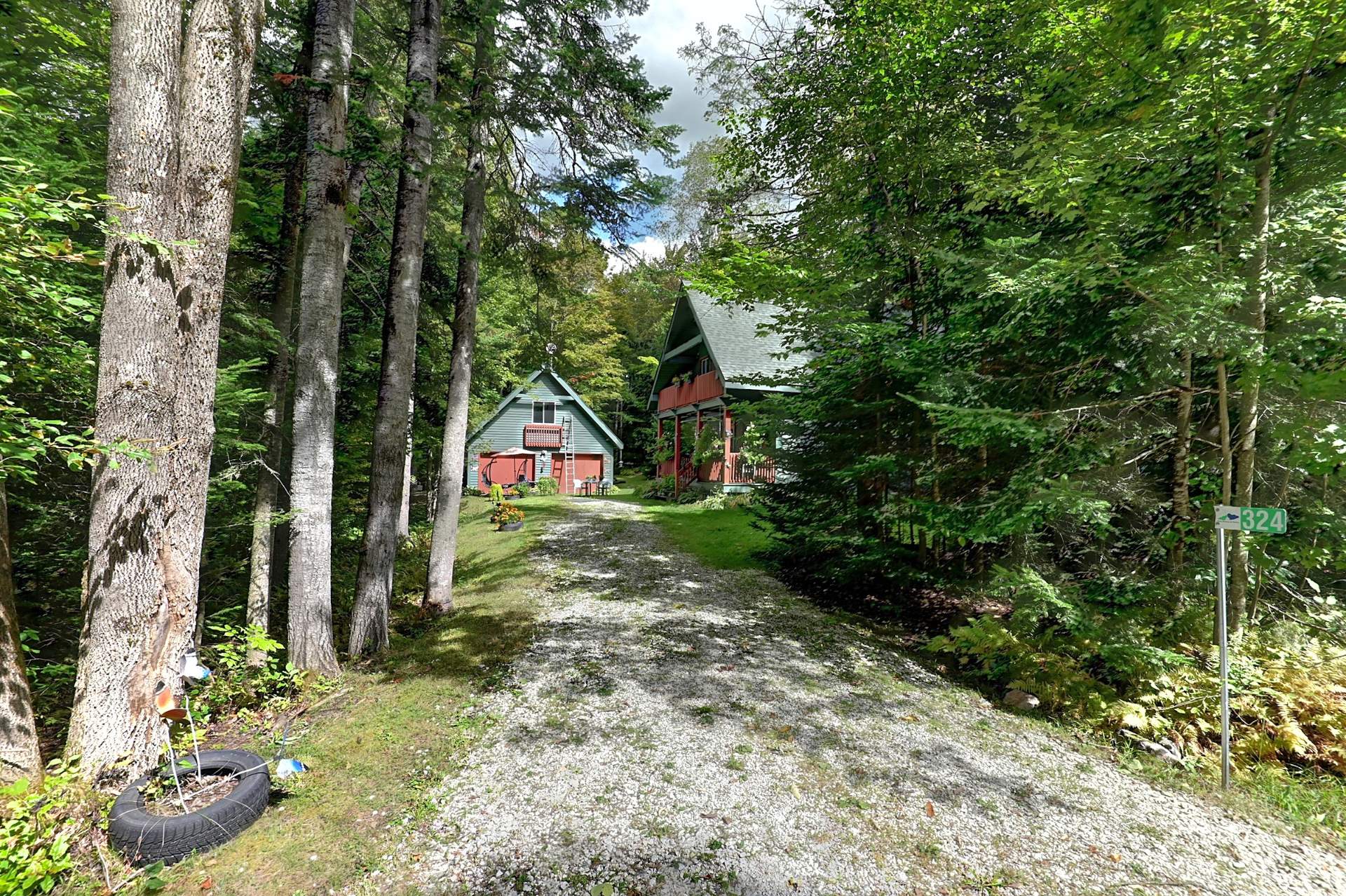
Backyard
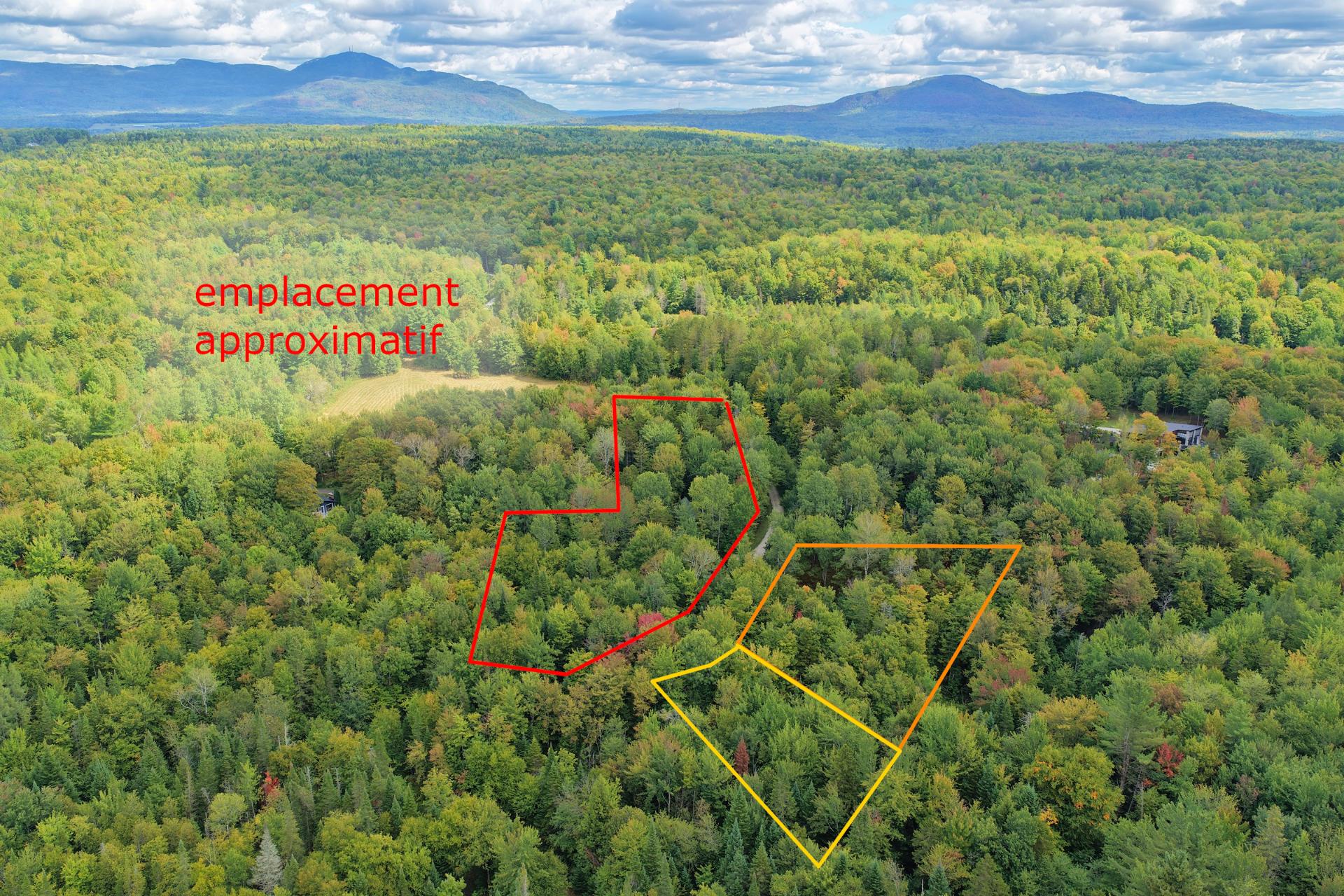
Aerial photo
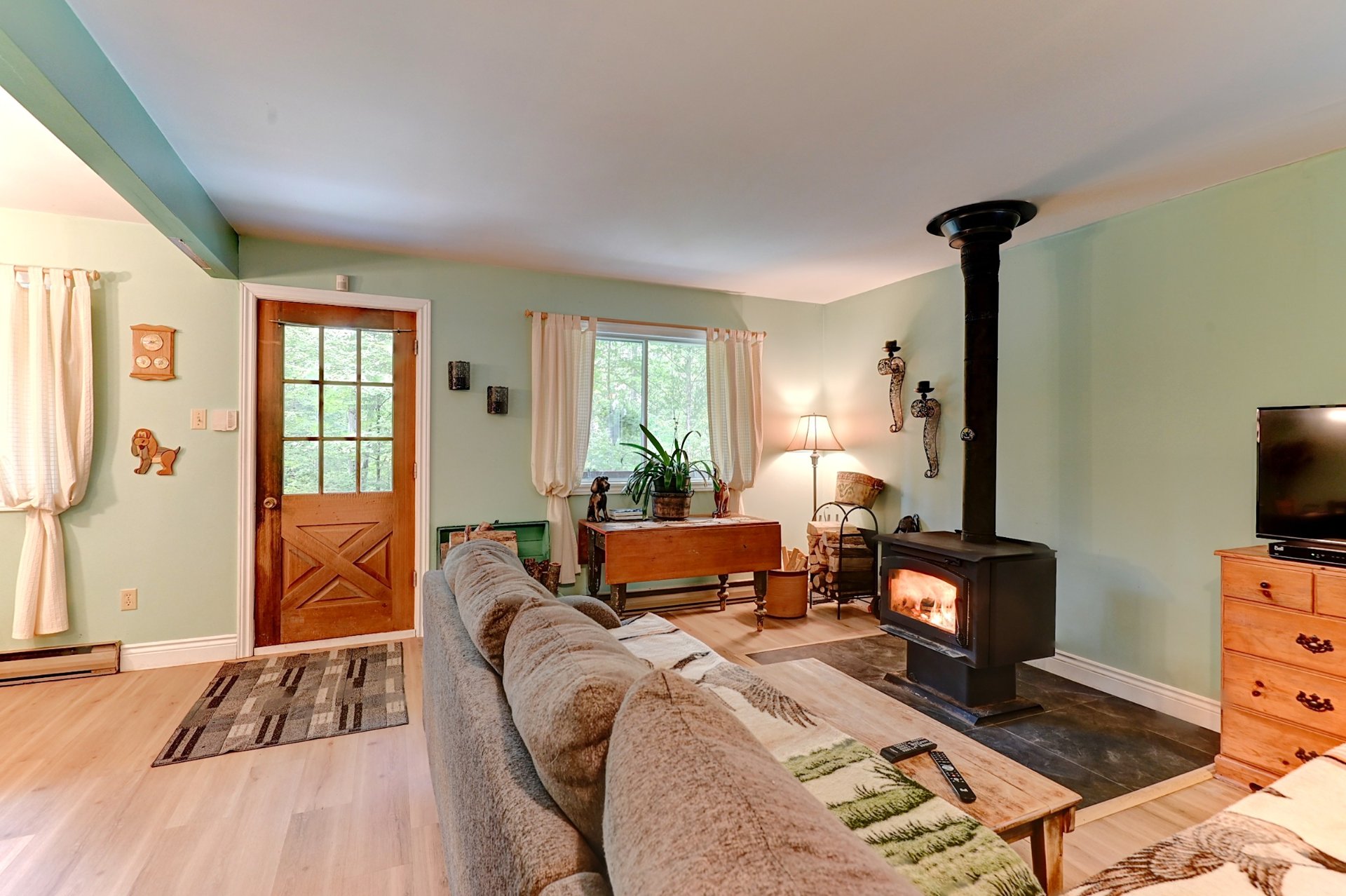
Living room
|
|
Description
Inclusions:
Exclusions : N/A
| BUILDING | |
|---|---|
| Type | Two or more storey |
| Style | Detached |
| Dimensions | 9.25x7.72 M |
| Lot Size | 137981 PC |
| EXPENSES | |
|---|---|
| Energy cost | $ 2450 / year |
| Municipal Taxes (2025) | $ 1750 / year |
| School taxes (2025) | $ 215 / year |
|
ROOM DETAILS |
|||
|---|---|---|---|
| Room | Dimensions | Level | Flooring |
| Living room | 4.57 x 3.52 M | Ground Floor | Other |
| Kitchen | 3.6 x 2.97 M | Ground Floor | Other |
| Dining room | 3.17 x 3.7 M | Ground Floor | Other |
| Bathroom | 2.39 x 1.49 M | Ground Floor | Ceramic tiles |
| Bedroom | 4.8 x 3.8 M | Ground Floor | Other |
| Bedroom | 3.5 x 4.28 M | Ground Floor | Other |
| Bedroom | 3.7 x 3.17 M | Basement | Ceramic tiles |
| Bathroom | 2.41 x 1.47 M | Basement | Other |
|
CHARACTERISTICS |
|
|---|---|
| Proximity | Alpine skiing, ATV trail, Cross-country skiing, Golf, Highway |
| Water supply | Artesian well |
| Roofing | Asphalt shingles |
| Distinctive features | Cul-de-sac, No neighbours in the back, Resort/Cottage, Wooded lot: hardwood trees |
| Garage | Detached, Double width or more |
| Heating energy | Electricity |
| Topography | Flat |
| Parking | Garage |
| Restrictions/Permissions | Pets allowed, Short-term rentals allowed |
| Sewage system | Purification field |
| Zoning | Residential |
| Hearth stove | Wood burning stove |